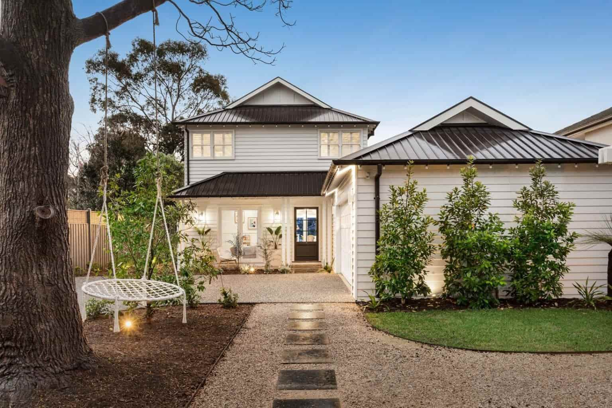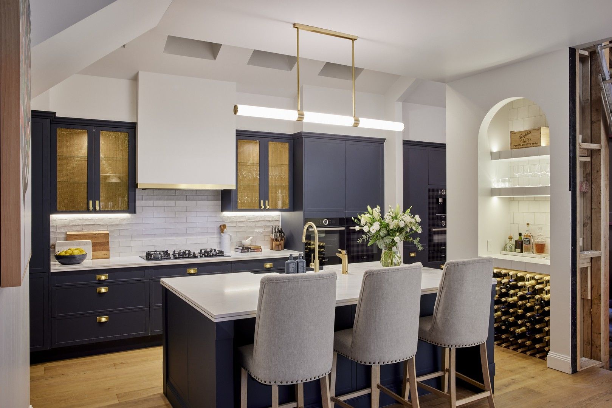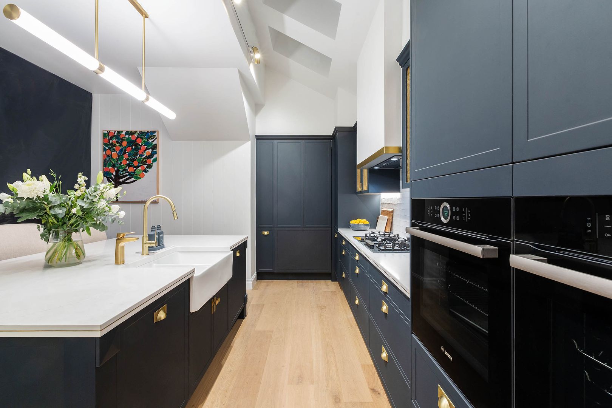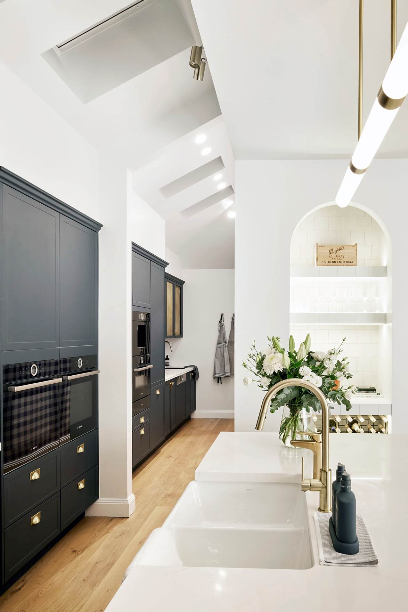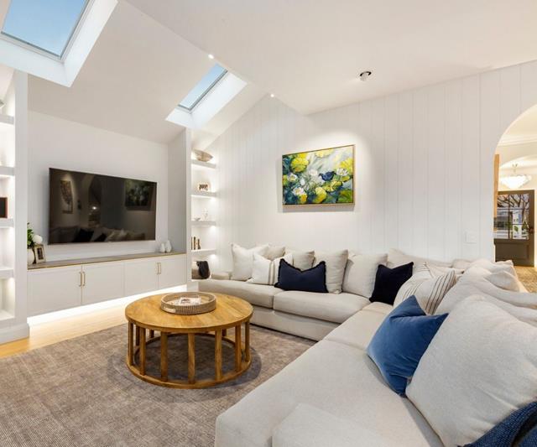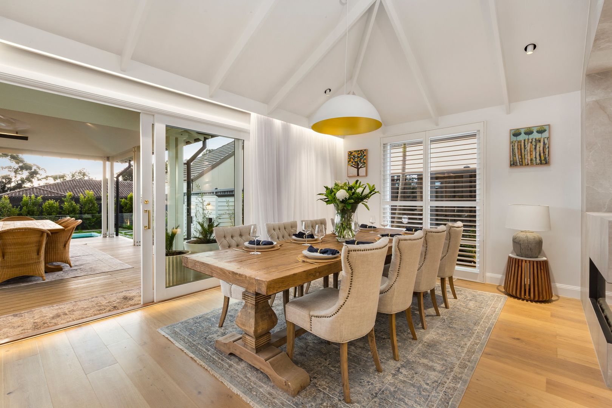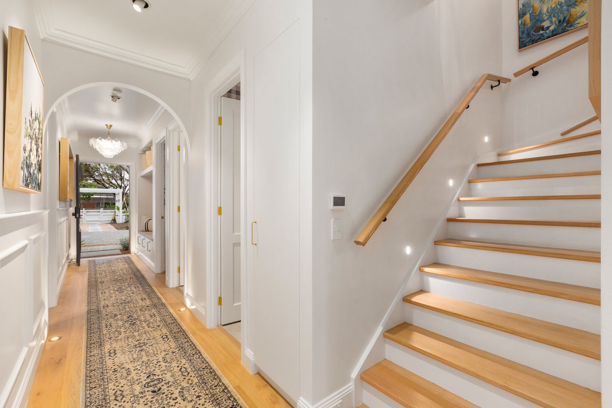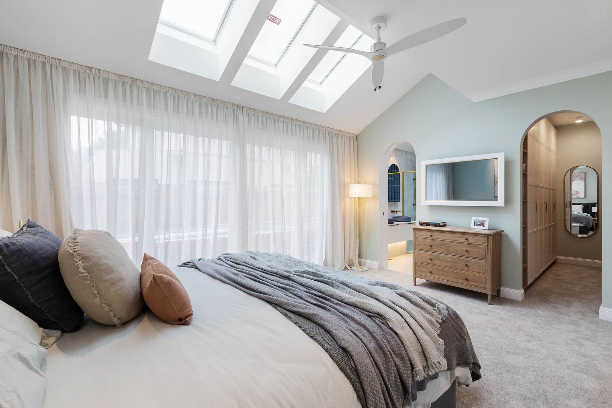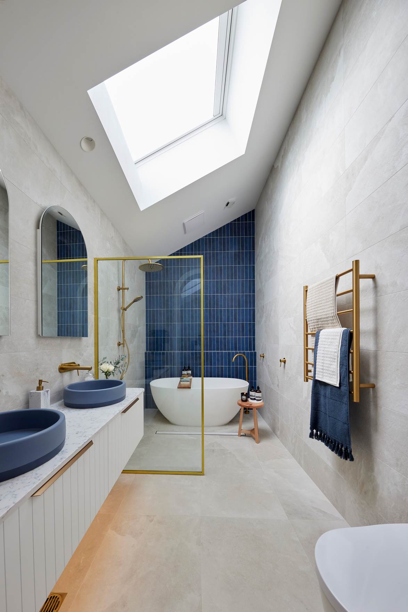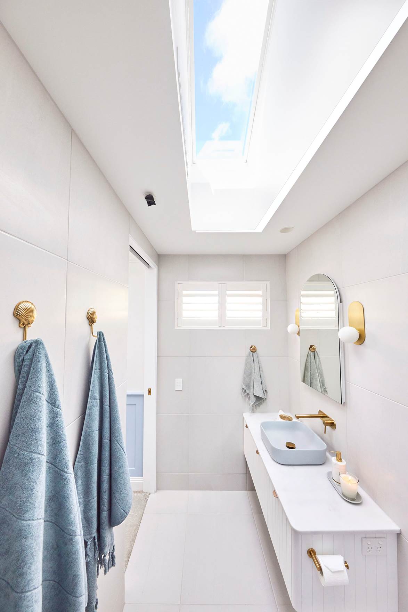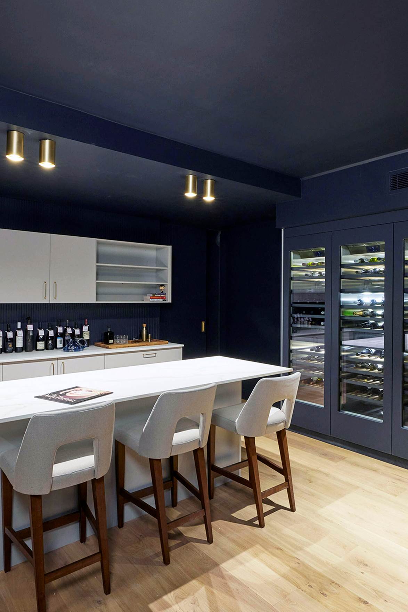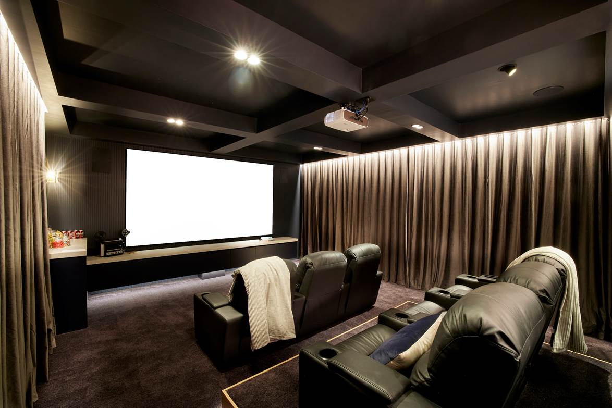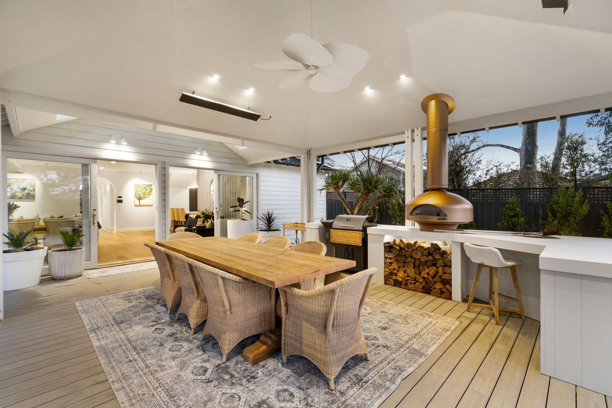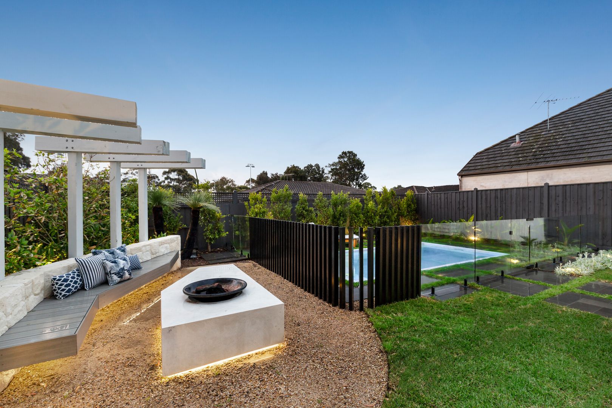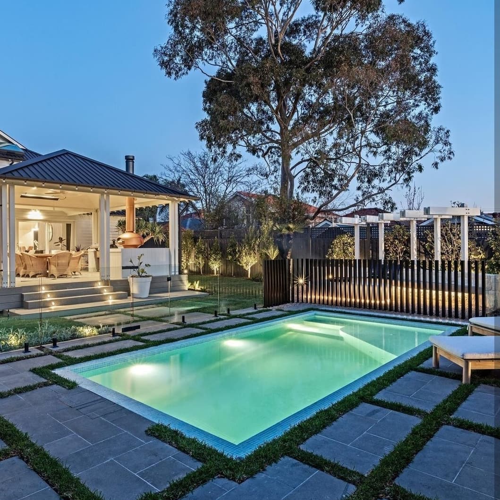One Bronte Court, Hampton was built with entertainment in mind. Punctuated by a statement gas fireplace, the property’s immense indoor-outdoor living and dining area open to a spectacular al fresco pavilion complete with a BBQ kitchen and Italian style pizza oven. This exceptional space is topped with a Dave Franklin-designed swimming pool situated amidst a lush and relaxing garden. The high-end Hamptons inspired finishes, sky-lit ceilings, exquisite paneling, and elegant arches elevate the modern living experience. Leaving no space to the whims of interpretation, the basement features a fully appointed bar that boasts the owners’ challenge-winning Gaggenau ‘wine- dual zone wine fridges complemented by a stone-topped bar and custom cabinetry. An authentic home theatre reinforces this home’s goal to entertain. The area is made complete with split-aisle seating, sumptuous drapes, and high-tech equipment delivering the Gold Standard of cinema experience in the comfort of home.


Thornbury
In the heart of Thornbury, Toak Projects has once again demonstrated their mastery in home renovations, solidifying their reputation as premier home builders. This latest

